The following rooms are available to hire in the hall.
Main Hall
The Main Hall is 6.3m wide by 17.3m long. There are 15 long folding tables, of which 13 are Gopak style and 2 are wooden, and 100+ stacking chairs available for use in the hall.
There is a built in PA system which you can plug microphones and other sound sources into and a data projector with HDMI connections at the front and back of the hall. The floor is oak and is good for dancing on.
Due to the low ceiling, bouncy castles are not allowed in the Main Hall.
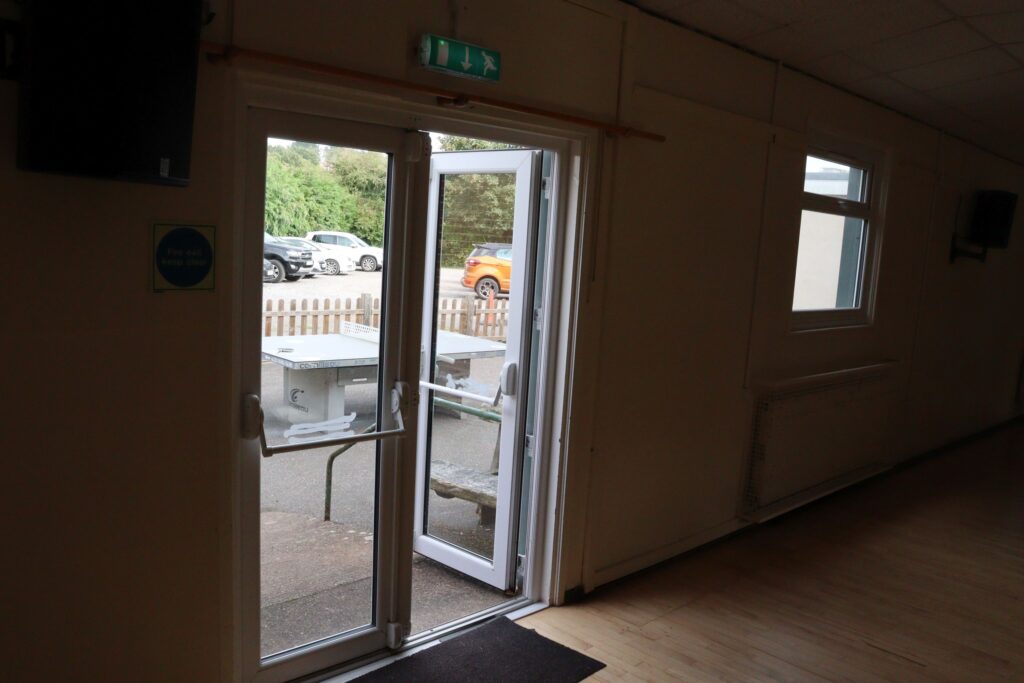
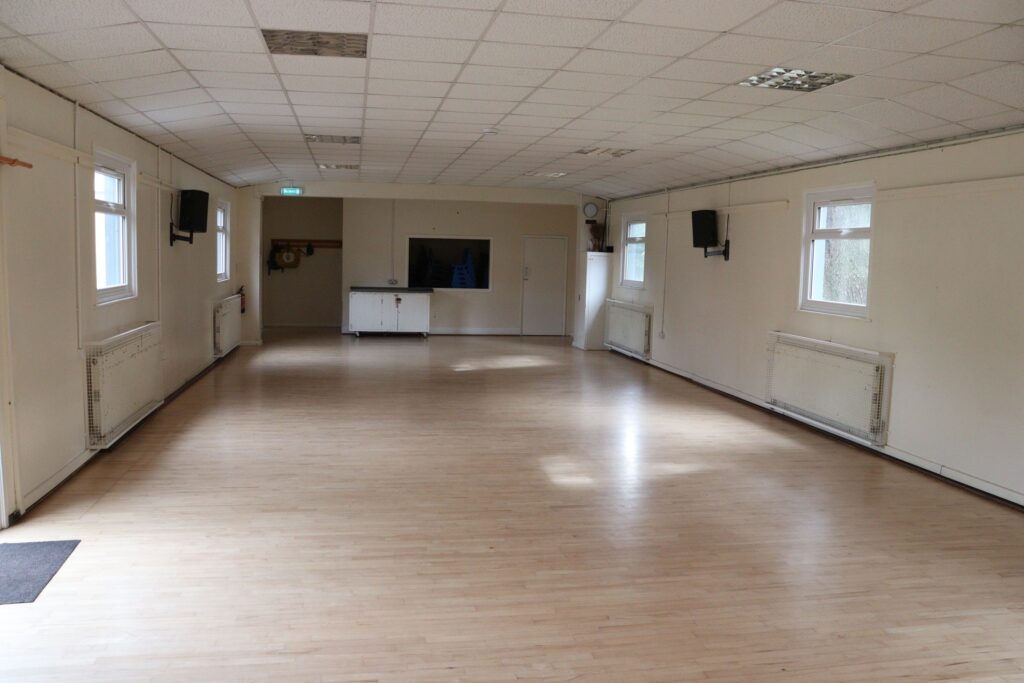
Green Room
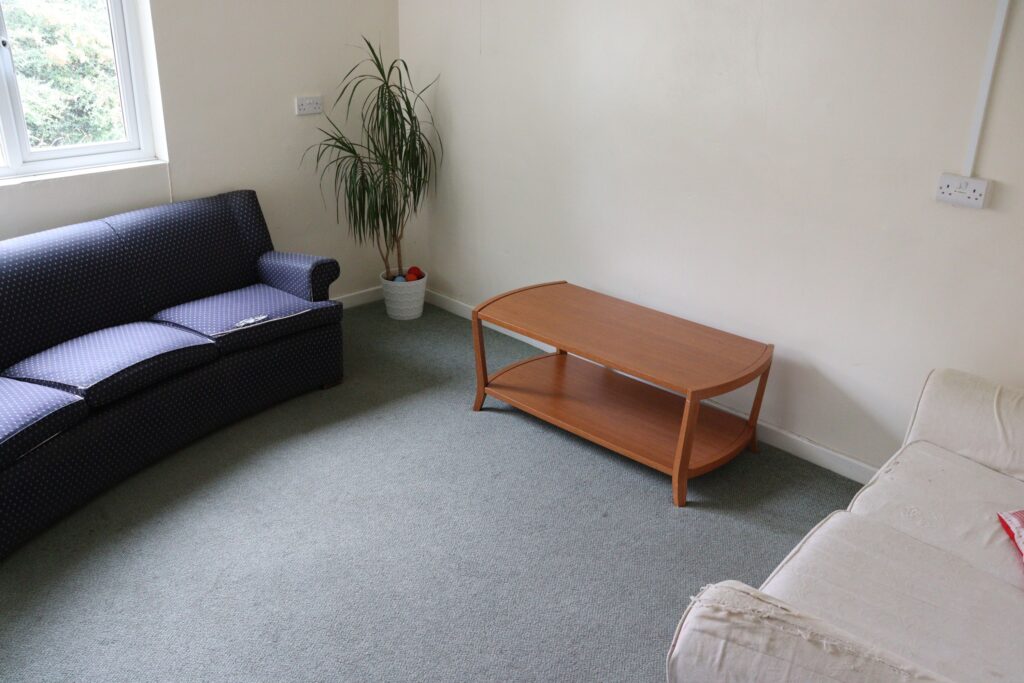
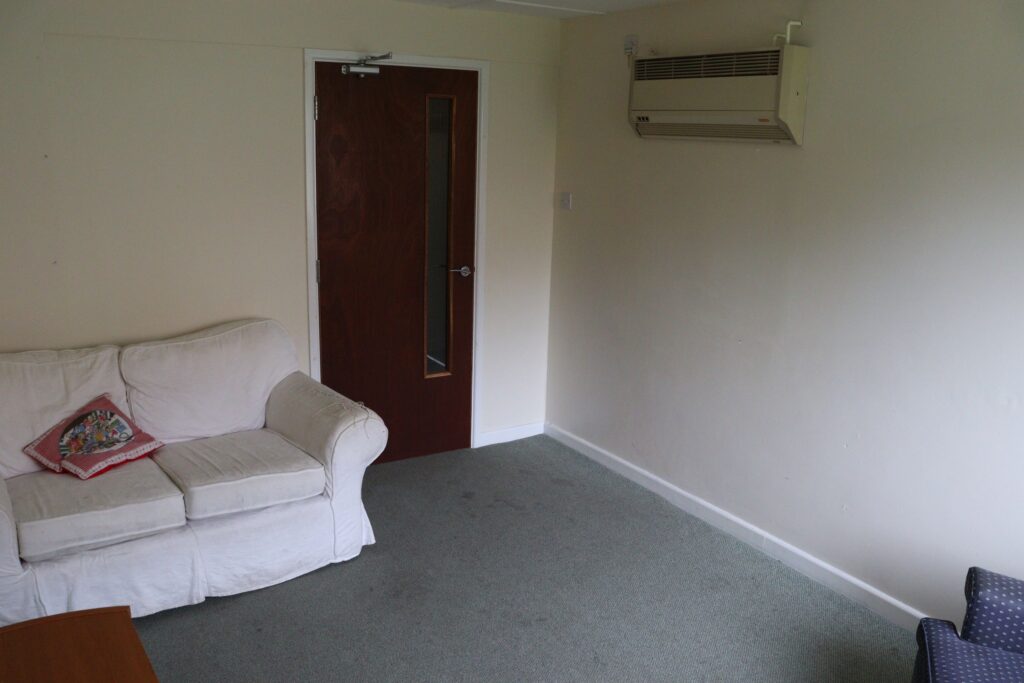
The Green Room is 4.4m wide by 3.1m long. It has a carpet and 2 sofas.
Inner Room
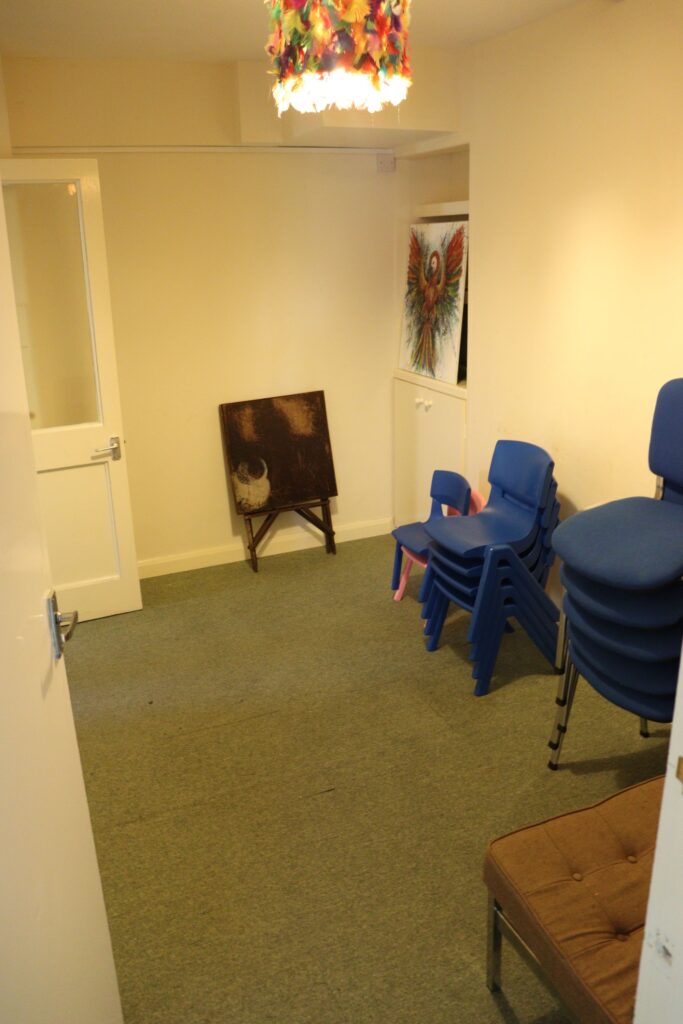
The Inner Room is 2.4m wide by 3.2m long. It is rented out in conjunction with the Green Room if extra space is needed.
Kitchen
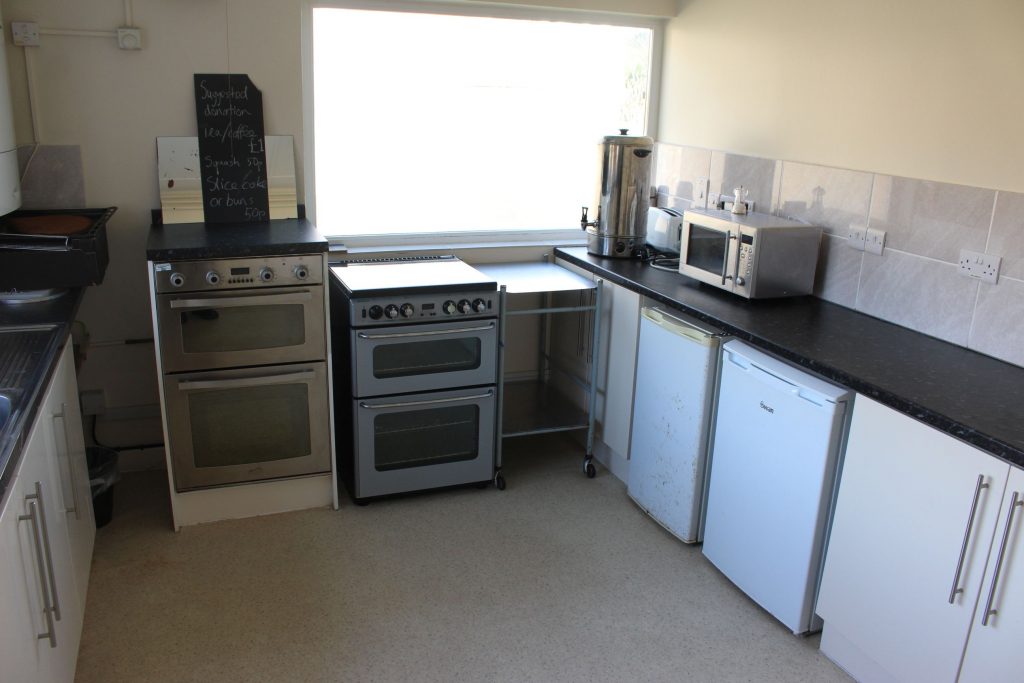
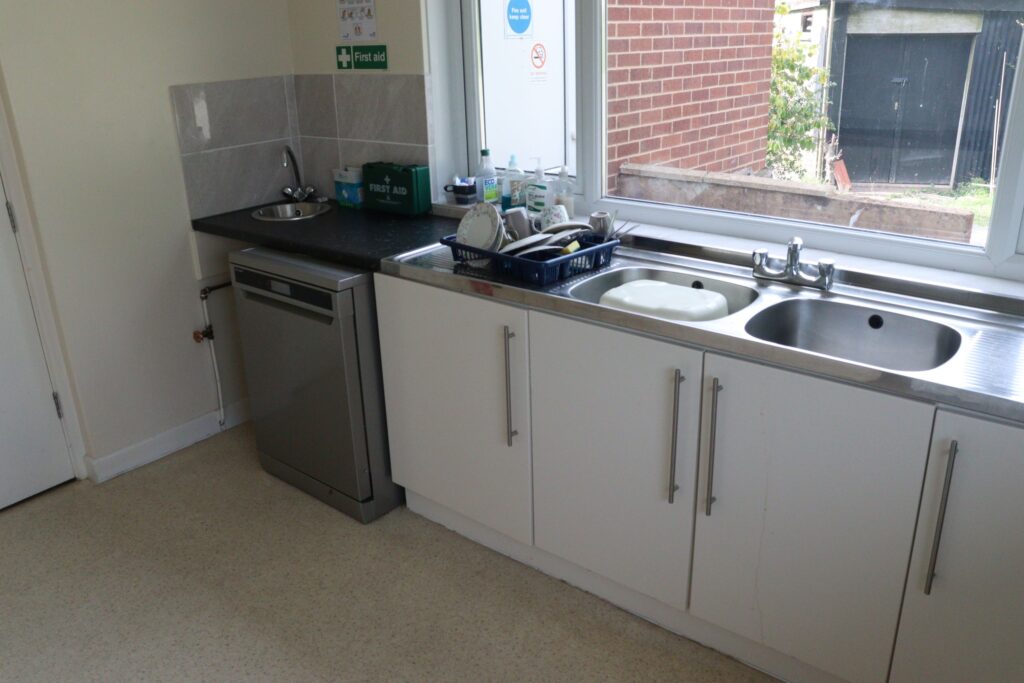
The Kitchen is 3.2m wide by 4m long and contains ovens, a dishwasher, refridgerator, freezer, microwave, a double sink, a kettle and an urn. Normally this is rented out with the Main Hall, but if you just want to hire the Kitchen please email the Bookings Secretary.
Jubilee Garden
In conjunction with the YMCA, the Parish Hall has developed the Jubilee Garden as an outdoor space suitable for parties and get togethers. If you wish to use a firepit you will need to submit and have approved by the committee, a Fire Risk Assessment, prior to using the Garden.
Tarmac Yard
Off the Main Hall is a Tarmac Yard with a full size outdoor table tennis table and a picnic bench. This area has an external power socket for use with outdoor activities such as a bouncy castle.
Toilets
There are two unisex toilets at the front of the building. These can be hired separately if you are using just the Jubilee Garden.
There are also gendered and an accessible toilet at the rear of the building, normally used in conjunction with the Main Hall.
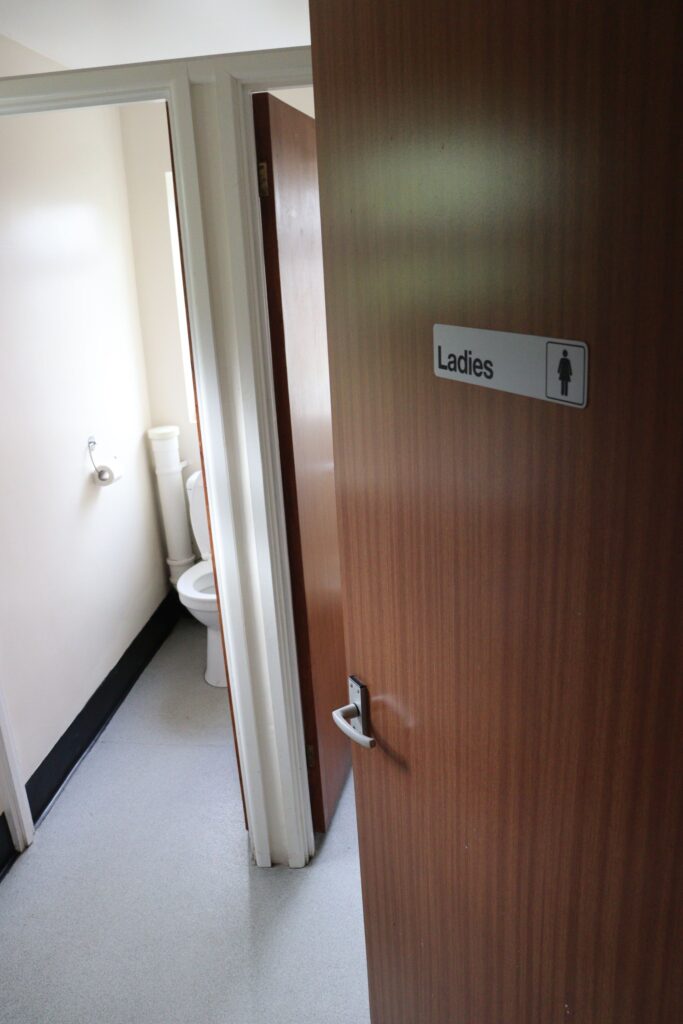
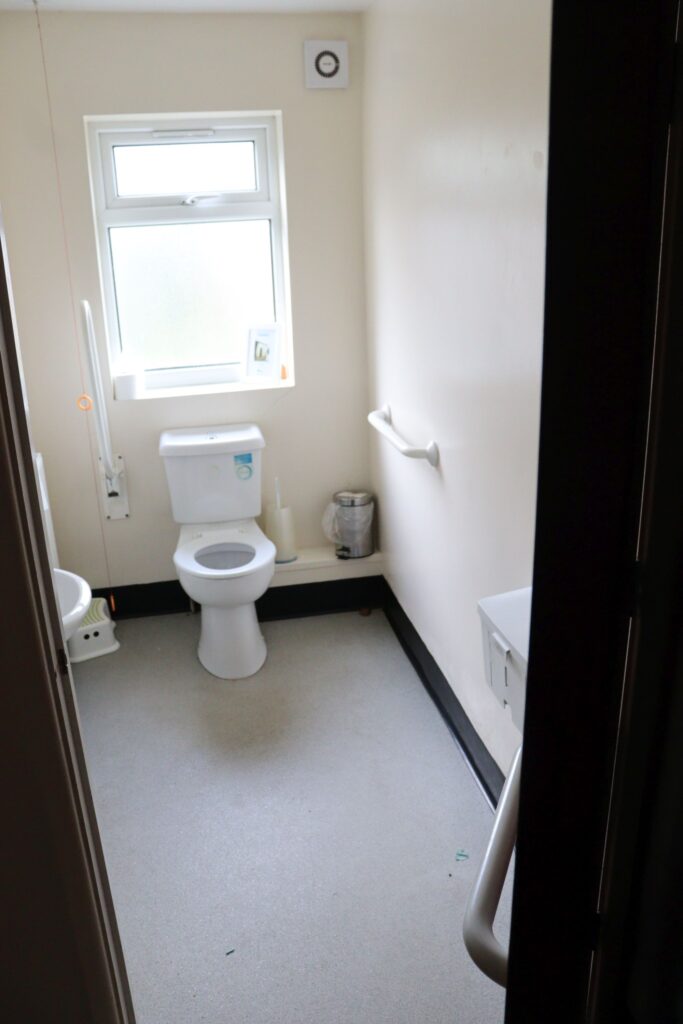
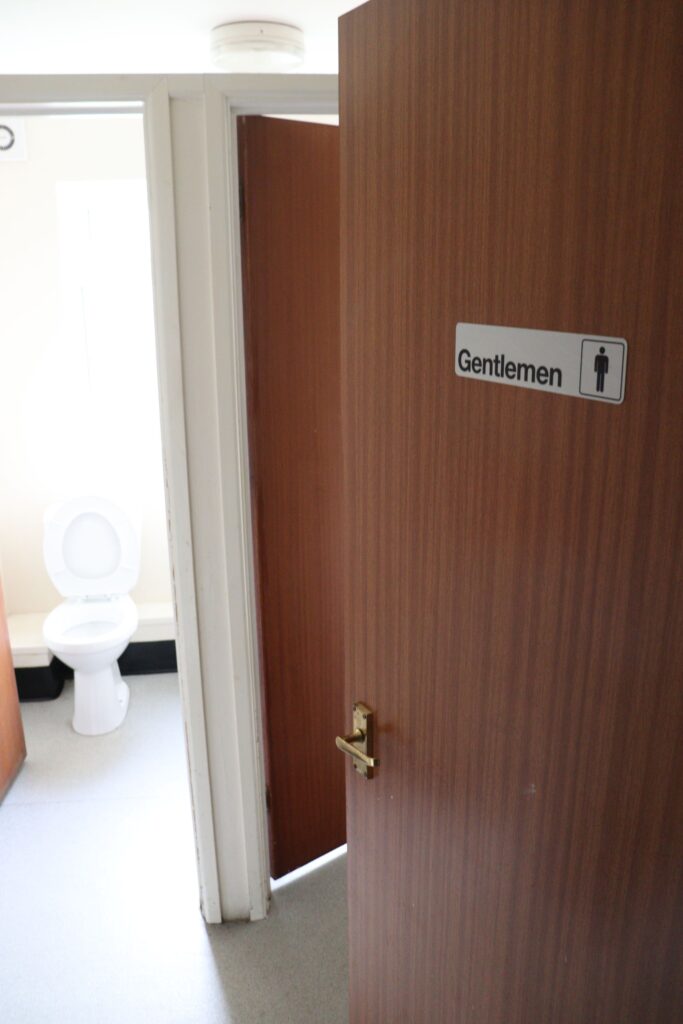
Car Park
The car park contains 30 spaces of which some are rented during the day for a regular fee.